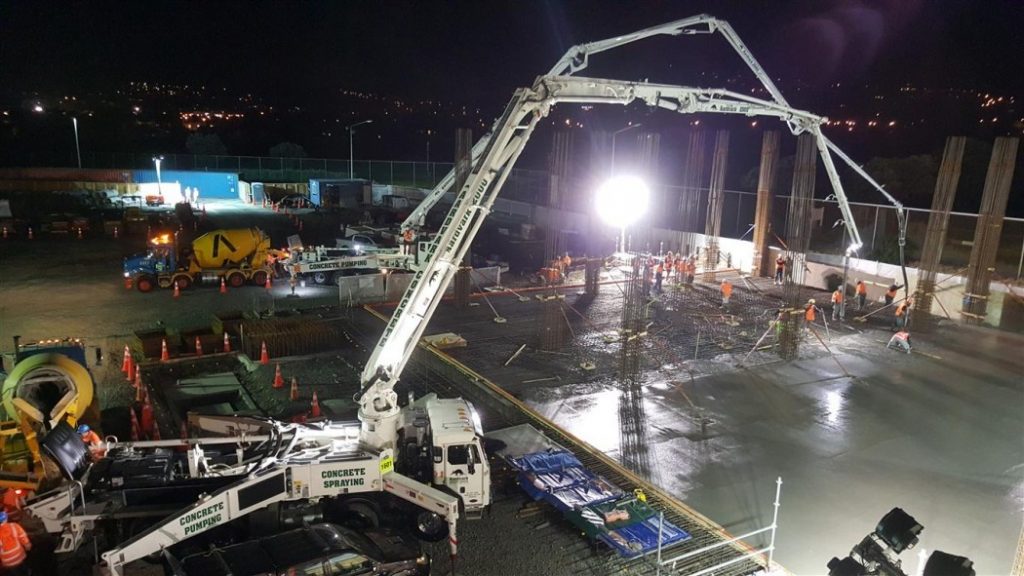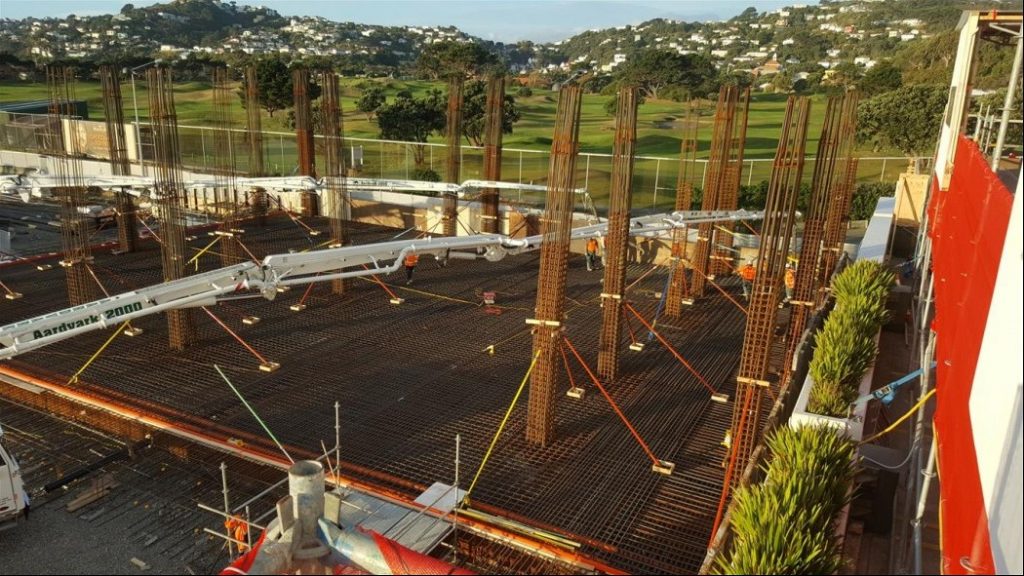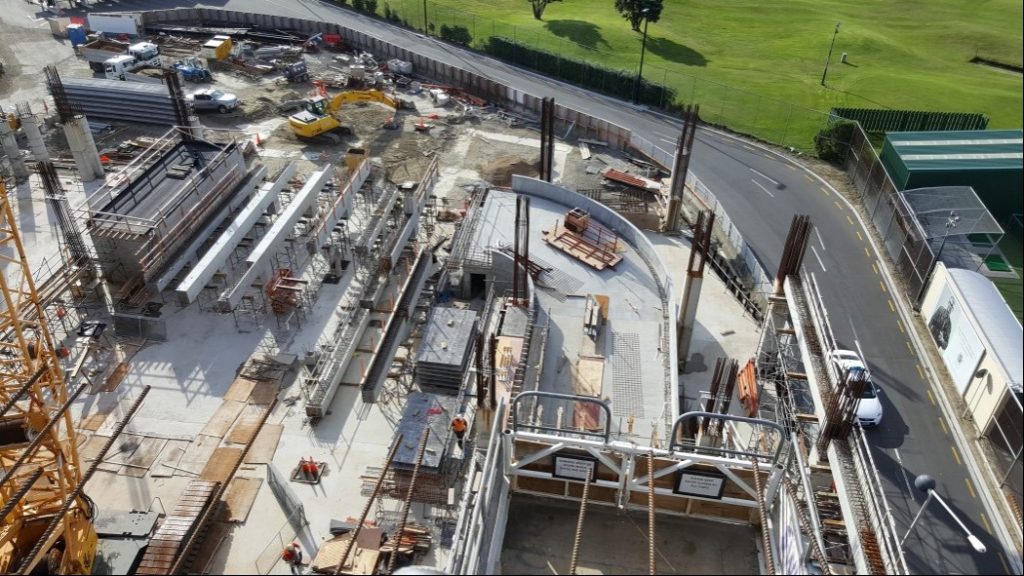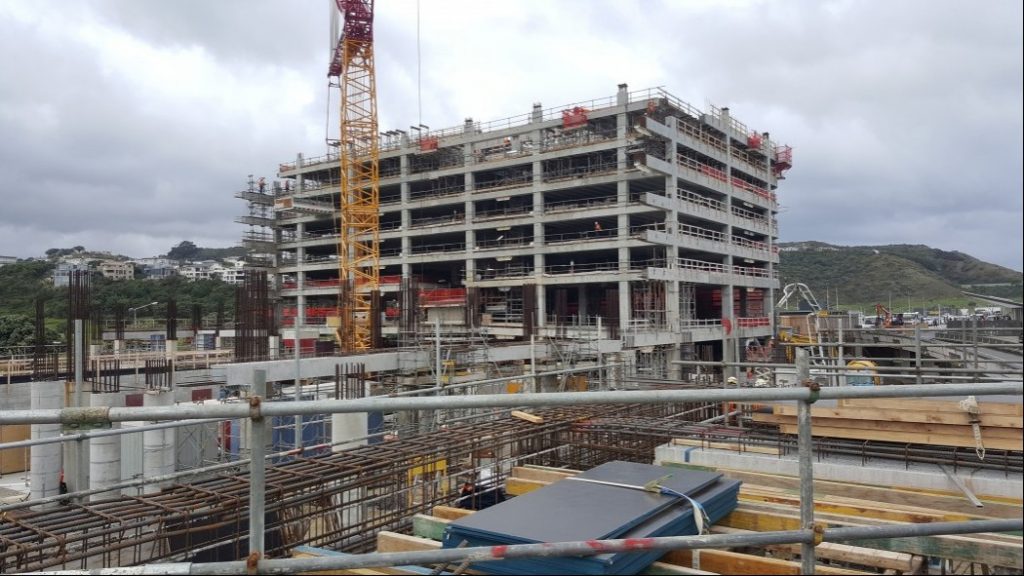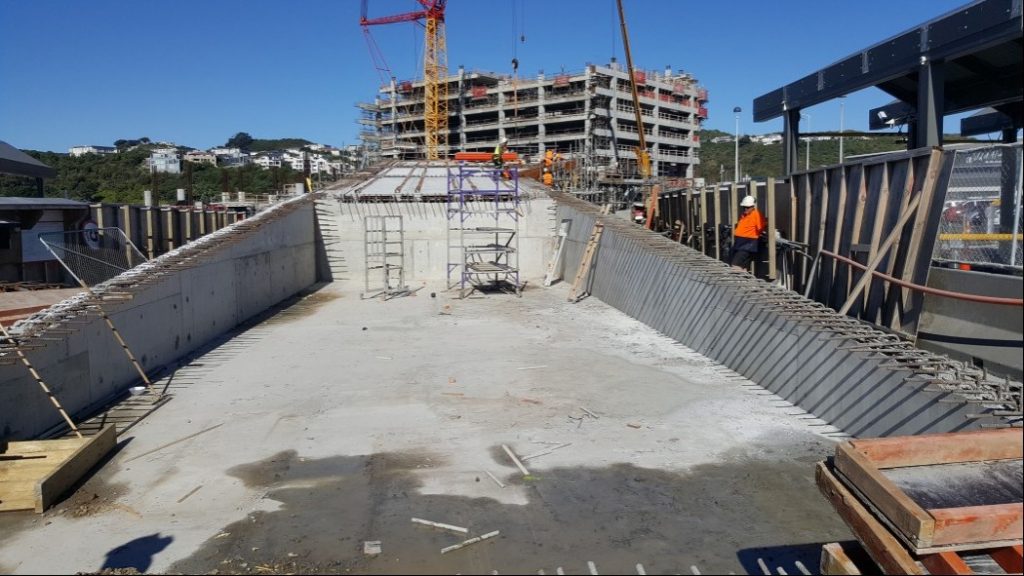Wallace Building Contractors has been contracted by Fletcher Construction to build the new 10 story carpark building and Concourse at the Wellington Airport.
With the 38,500m2 carpark and the 9500m2 two story concourse At 48,000m2 This will be the largest building built in Wellington since Te Papa. The Carpark will be constructed with huge Precast Beam/Column units. Some of these are up to 23 Tonne per unit and will be installed with a 400T crawler crane. However the building is not completely Precast with 8,600m3 of insitu concrete in the Carpark and 2400m3 of insitu concrete in the Concourse there is a total of 11,000m3 of concrete being poured in the project.
The Carpark is to be built in 3 stages due to the size of the building and the required crane access. The 4000m3 Raft Slab will be formed first in 5 stages from April – June 2016.
Stage One of the Carpark Building will be constructed from May – November 2016 and another 9 floors will be built which will include 2 Ramps running from the Ground to the top floor. The 1.5m deep raft slab will be poured and insitu columns will be formed 3m high under the Mezzanine floor and up to 9m high up to the precast column Connection on Level 2.
Stage Two will then be built from the Raft Slab up to the roof which incorporates a stair and lift tower plus a large curved ramp on Level 2-3. Stage 2 will be built from November 2016 – March 2017.
The Third Stage will then be constructed from March 2017 – September 2017
In addition to the main Carpark Building starting in May the first Stage of the Concourse structure will be constructed. This involves 1300m3 of large column pads and foundation beams, 900 dia insitu concrete columns up to 6m high and a mixture of Precast and Insitu Beams to the Concourse upper level. The First stage will also involve the construction of the first of the 2 large Entry/Exit Ramps with 450mm thick insitu concrete walls. The First Stage of the Concourse should be completed in September 2016.
Stage 2 of the Concourse is completed once the Third stage of the Carpark Building is underway and involves the Same construction methods as the first stage of the Concourse but with the addition of 700mm deep curved insitu edge beams. Also included in this stage is the new Entry Ramp to new carpark and connection and ramp onto the existing Airport Terminal Concourse. This Stage will be undertaken from January 2017 to October 2017

