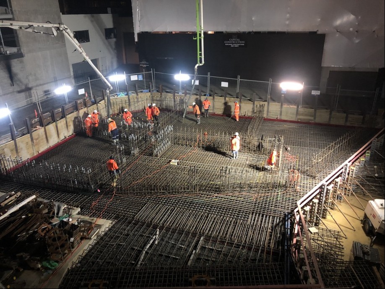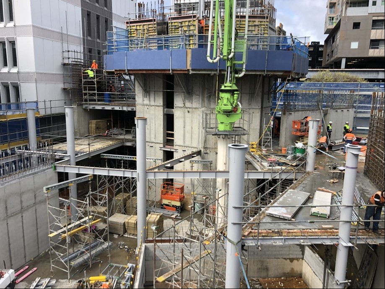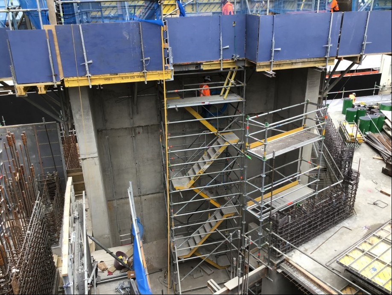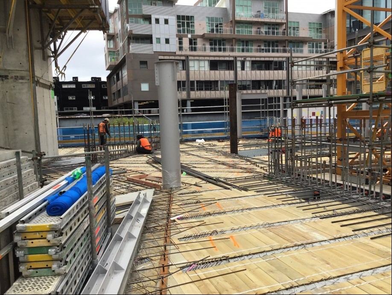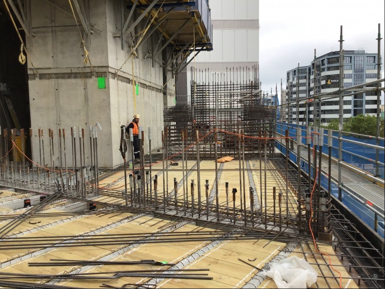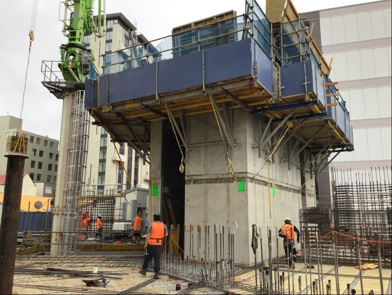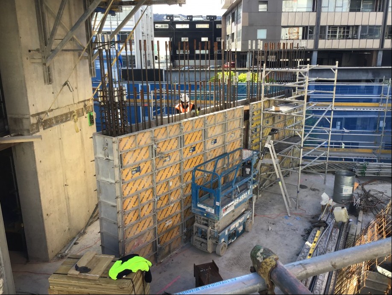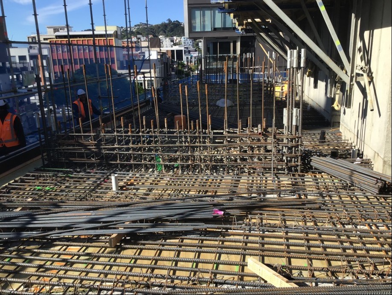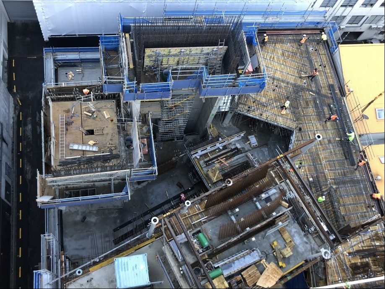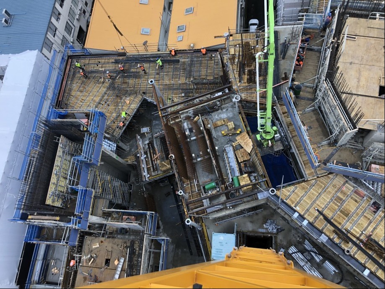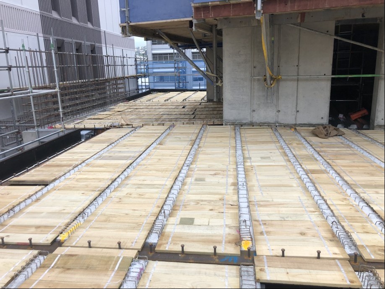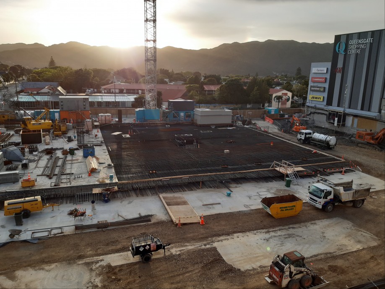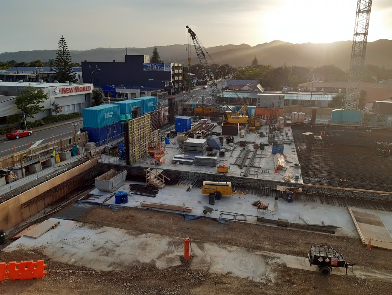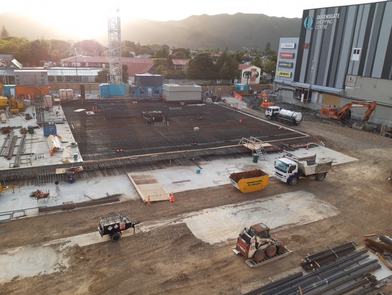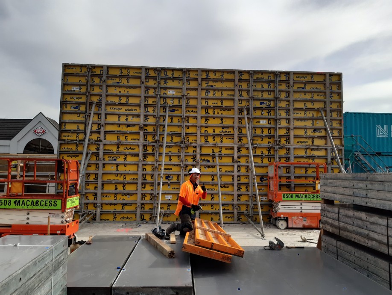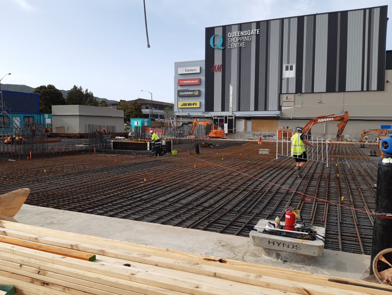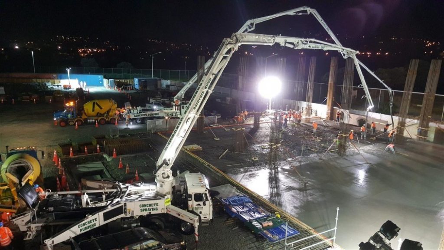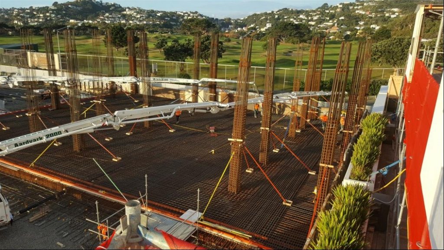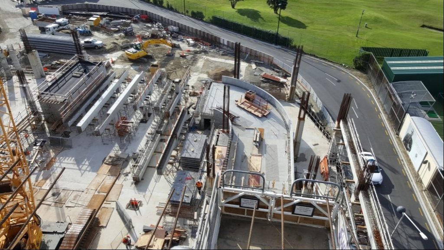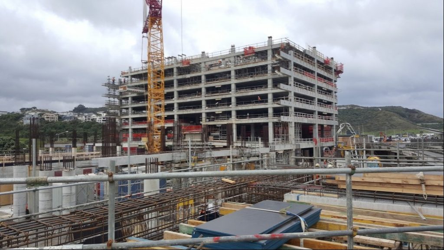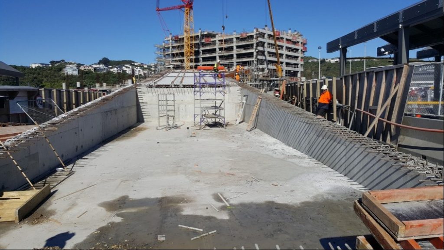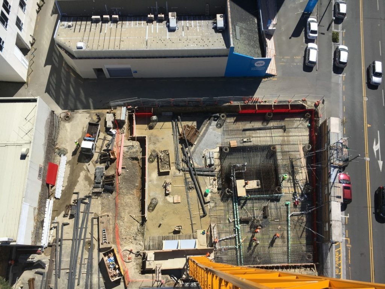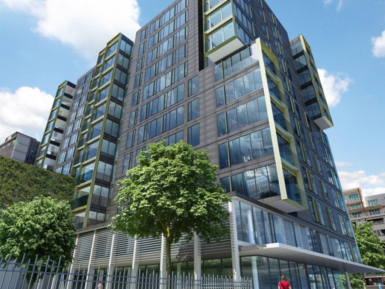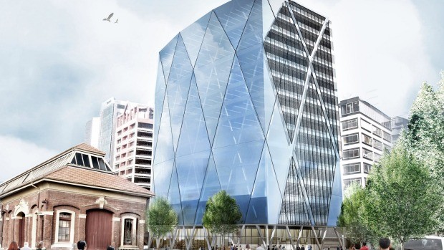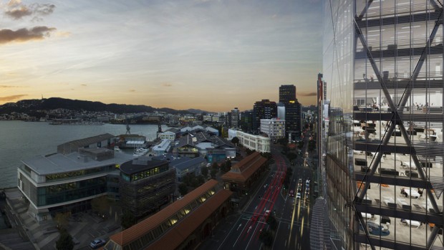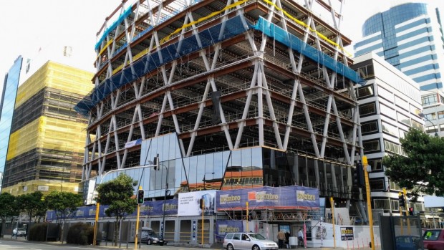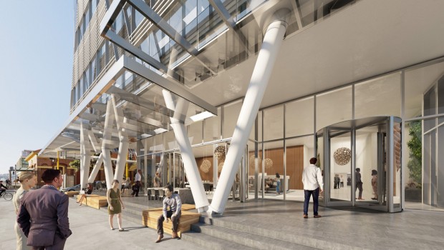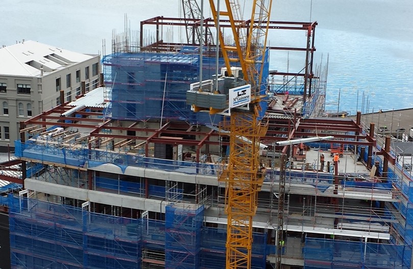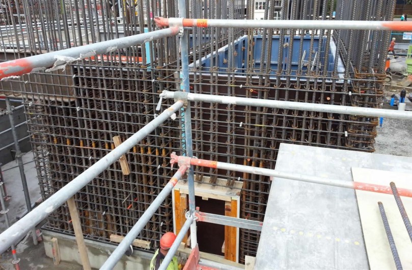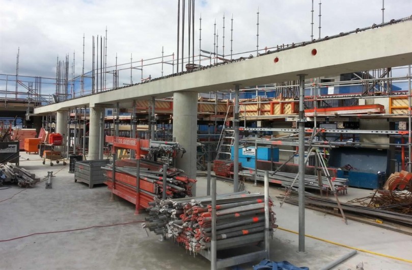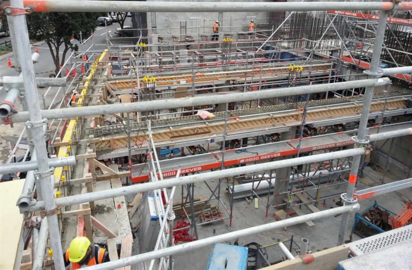For all projects post 2021, visit our Instagram or Facebook pages.
Category: Previous Multi-Story Developments
Pinnacle
Completed 2021
Due to start Sept 2019
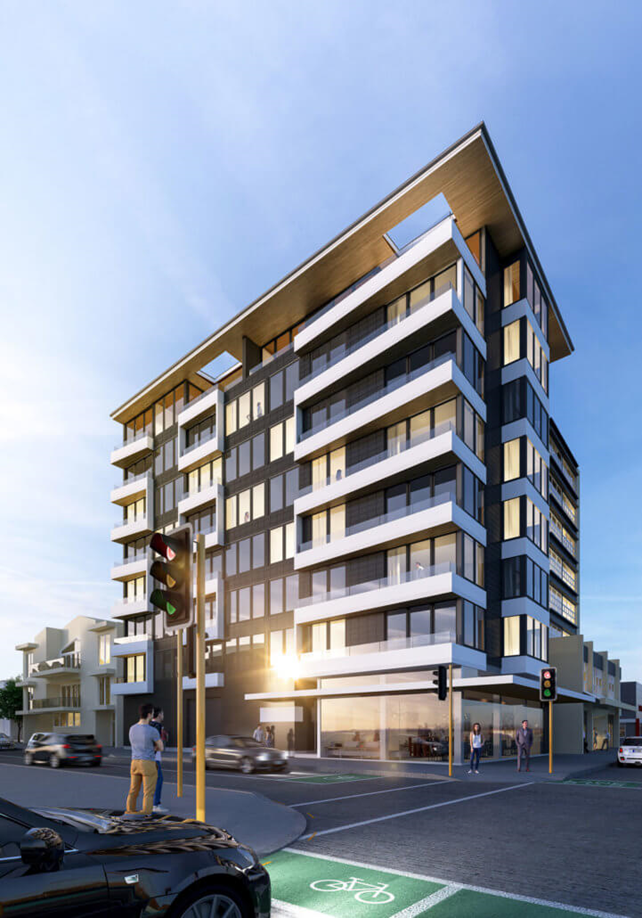
2019 – Wallace completed the Concrete and Formwork on this new 8 story apartment building. Situated on a tight site on Kent Terrace the heavy foundations and car-stacker pit are all beneath the road with Shotcrete and tanking required around the buildings perimeter.
4m high Insitu concrete walls and columns around the Perimeter of the Ground Floor carpark encases the structural steel frame and providing the required bracing of the building. All formwork was supplied and installed by Wallace Building Contractors.
The upper levels are ComFlor 80 with through deck welded studs with the ComFlor supplied and installed by our Wellington Studwelders division.
Wallace Building Contractors has been contracted by Fletcher Construction to build the new 10 story carpark building and Concourse at the Wellington Airport.
With the 38,500m2 carpark and the 9500m2 two story concourse At 48,000m2 This will be the largest building built in Wellington since Te Papa. The Carpark will be constructed with huge Precast Beam/Column units. Some of these are up to 23 Tonne per unit and will be installed with a 400T crawler crane. However the building is not completely Precast with 8,600m3 of insitu concrete in the Carpark and 2400m3 of insitu concrete in the Concourse there is a total of 11,000m3 of concrete being poured in the project.
The Carpark is to be built in 3 stages due to the size of the building and the required crane access. The 4000m3 Raft Slab will be formed first in 5 stages from April – June 2016.
Stage One of the Carpark Building will be constructed from May – November 2016 and another 9 floors will be built which will include 2 Ramps running from the Ground to the top floor. The 1.5m deep raft slab will be poured and insitu columns will be formed 3m high under the Mezzanine floor and up to 9m high up to the precast column Connection on Level 2.
Stage Two will then be built from the Raft Slab up to the roof which incorporates a stair and lift tower plus a large curved ramp on Level 2-3. Stage 2 will be built from November 2016 – March 2017.
The Third Stage will then be constructed from March 2017 – September 2017
In addition to the main Carpark Building starting in May the first Stage of the Concourse structure will be constructed. This involves 1300m3 of large column pads and foundation beams, 900 dia insitu concrete columns up to 6m high and a mixture of Precast and Insitu Beams to the Concourse upper level. The First stage will also involve the construction of the first of the 2 large Entry/Exit Ramps with 450mm thick insitu concrete walls. The First Stage of the Concourse should be completed in September 2016.
Stage 2 of the Concourse is completed once the Third stage of the Carpark Building is underway and involves the Same construction methods as the first stage of the Concourse but with the addition of 700mm deep curved insitu edge beams. Also included in this stage is the new Entry Ramp to new carpark and connection and ramp onto the existing Airport Terminal Concourse. This Stage will be undertaken from January 2017 to October 2017
2018
2018 – Wallace Building Contractors under its Wellington Studwelders division installed ComFlor over 16 levels for this Office Building at the site of the old BP House. The BP Building was damaged in the Seddon Earthquakes when the stairwell disconnected from the side of the Building. Engineers found the building was too extensively damaged to save and so it was demolished to make way for this new 18000m2 16 level office tower.
The building was designed by Dunning Thornton using base isolaters on top of new piles in the old BP house basement. The Steel frame used was a new “Diagrid” system eliminating most internal columns in the building to provide large 1200m2 floor plates.
ComFlor 60 and 80 was specified as the flooring system and with over 18,000m2 and 35,000 shear studs, it was the biggest ComFlor project ever undertaken in Wellington to date.
Project 56
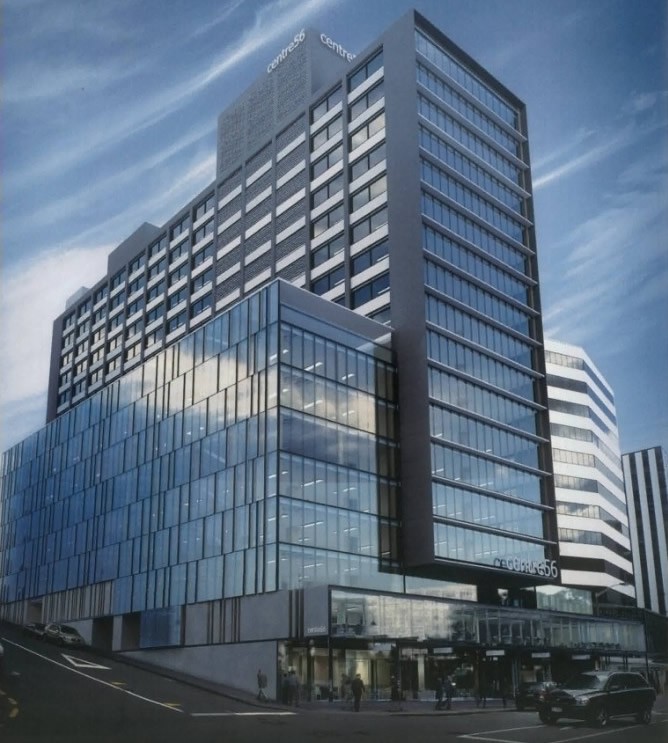
2015 – Wallace through our Wellington Studwelders division supplied and installed the ComFlor to this 4200m2 Annex addition to the upgrade of 56 the Terrace being upgraded by LT McGuinness. Split between 2 buildings up to 9 floors high we installed the ComFlor, edge trim and through deck shearstud welding in around 4 days per floor.
One Market Lane
2013 – One Market Lane sits on a landmark island site at the edge of Wellingtons waterfront and in the heart of the city. Prominently located on the corner of Taranaki and Cable Streets. Wallace Building Contractors was specifically sort by main contractor LT McGuinness due to our history in Wellington High Rise construction to complete the concrete works for this very innovative post Christchurch earthquake “low damage” concrete design. The 6 level high podium structure is constructed entirely in concrete with over 3500m3 of concrete and using the latest seismic design including forming multiple hinge joints to column/beam connections and a flexible 450mm thick corewall the entire 12 floors of the building.
High quality apartments are located on the top 6 floors of One Market Lane and the structure is lightened to Structural Steel with over 7000m2 of Comflor 80 flooring installed with through deck studwelding installed by Wallace.
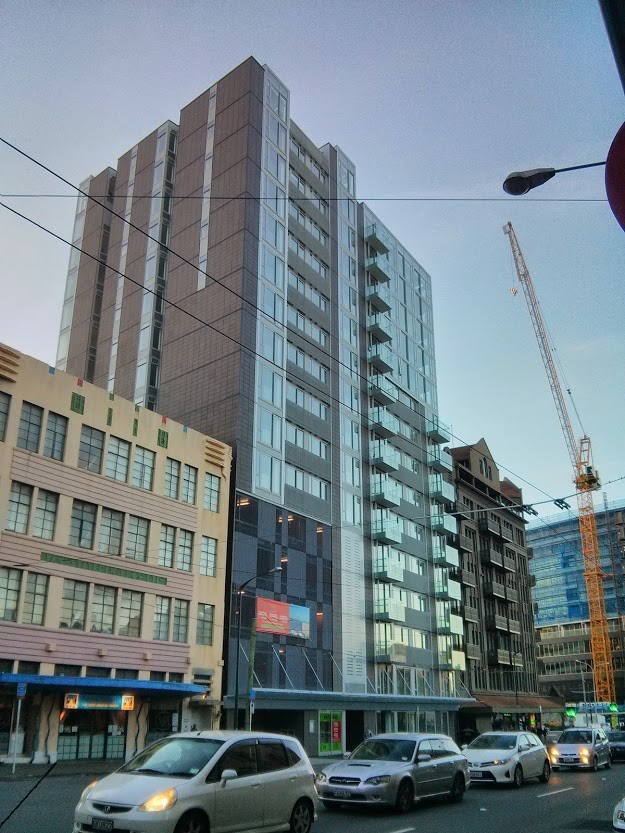
2013 – Wallace completed the concrete and Comflor on Stratum Managements tallest building so far. With 16 floors Elevate Apartments is the tallest residential apartment complex built in Wellington and the most high tech incorporate cutting- edge new earthquake strengthening technology.
Elevate includes precision-engineered steel springs at the base of each of its structural wall frames. The springs, imported from Germany, will cushion earthquake vibrations and allow the building to weather a quake with minimal disruption. Wallace Building Contractors cast in the steel base connecting beams with a +/-0.5mm tolerance required.
A mixture of interspan and over 8000m2 of ComFlor 80 is used in the concrete floors and as Wellingtons Comflor Metal Tray flooring installers Wallace we had Elevate racing up to the top floor to set a new bench mark in Wellington high rise construction.
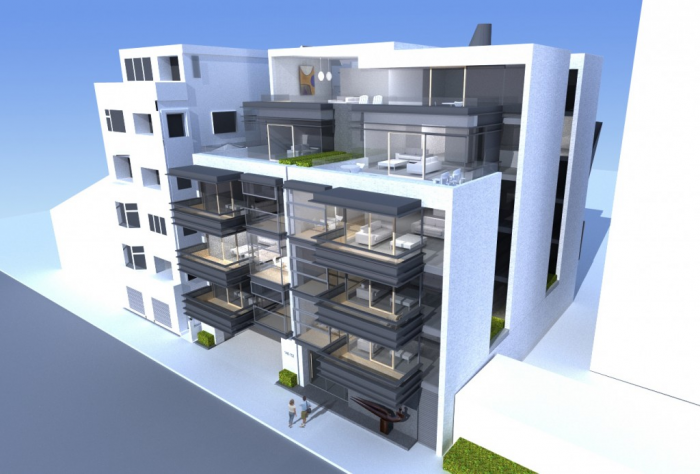
2012 – Construction of a 6 level very high quality apartment complex with 2 levels of Carparking in the Basement levels for Stratum Management.
Wallace has been involved in construction of this high quality apartment complex in this difficult to build on site. The Basement levels have been constructed right to the boundary against established buildings. Wallace produced the tall Pre-cast wall panels and erected them on site while only excavating small areas of the bank with the use of No-fines concrete as backfill allowing waterproof tanking to be installed in a controlled condition. Due to the amount of ground work involved the building was staged in 2 sections then caught up once nearing completion of the final floors.
The Peak
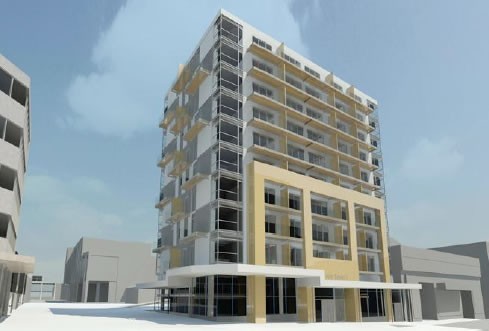
2011 – Construction of an 11 level apartment block on the corner of Taranaki & Wigan St for Arrow International Using Comfloor 80 Steel Tray Flooring System Wallace worked with the Project Manager from Arrow on a construction methodology for this building to advance the programme.
After discussions on the merits of our and other formwork systems it was agreed our methodology of steel formwork shearwall system could achieve the required tight programme required. Piling of this site finished 1 week before Christmas and Wallace worked through the Christmas break to be ready for the first lift of structural steel by mid January. By the 7th of June the building reached Level 11 more than 2 months ahead of programme.
Republic 1 & 2
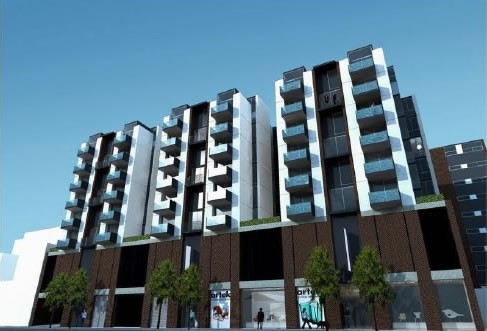
2010 – This 138 apartment building was built in 2 stages with a building footprint of 2400m2 and 3 levels of carparking for Stratum Management.
The buildings were constructed with large concrete shearwalls and the Stahlton flooring system. Once construction of Republic 1 was underway Wallace discussed with Stratum the possibility of starting work earlier than planned on the mainly carpark structure in the south tower of Republic 2.
The developers were keen to see the project advance and it meant the code of compliance issues arising from an unfinished carpark for Republic 1 was negated and the settlement date for purchasers on the first tower was brought forward two months, with completion of Republic 2 also earlier with handover ready at the end of June 2011.
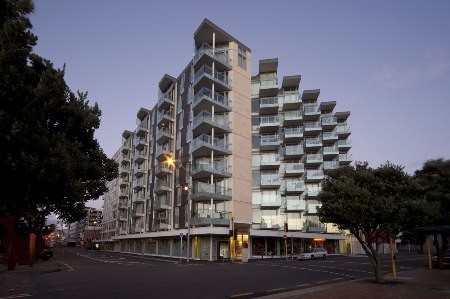
2008 – This 10-story complex houses 146 mostly 3 bedroom apartments and has a floor footprint of nearly 2500m2. Wallace was the Concrete contractor for Stratum Management and is their biggest project to date. It was constructed with an underground basement carpark with perimeter insitu walls and foundations going 1.2m below sea level. The two buildings were constructed as one large podium structure up to level two with two 8 story towers above. Each tower has a large core shearwall system of 60m3 per floor. The two lift core foundation pads are 600m3 pads 1.6m deep.
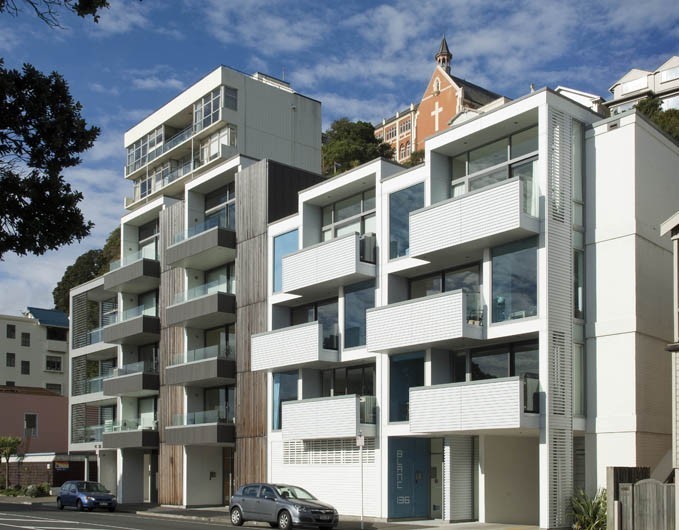
2007 – This high quality complex was built to look like 3 small apartment blocks along Oriental Parade. It had 2 floors of car parking under the ground with concrete perimeter walls and 3 core shearwall systems for each building up to the 5th floors.
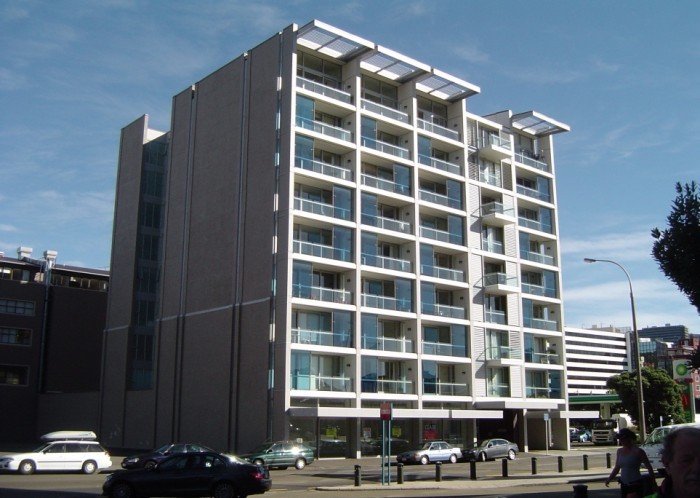
2006 – This 10-story apartment complex was constructed with large exterior concrete walls and stahlton rib flooring system. It also included an underground basement.
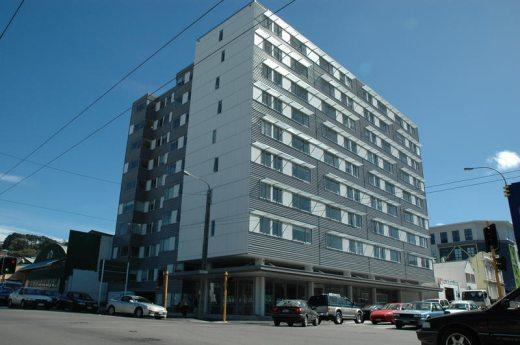
2005 – This 9-story building provided 4 bedroom apartments to students at nearby Massey University. It was constructed with concrete shearwalls and stahlton rib flooring system.
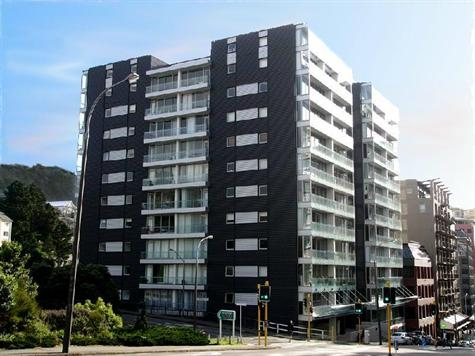
2004 – This 15-story Building containing 109 apartments was constructed with 4 floors below the Terrace entrance. It was constructed with large 30T pre-cast panels cast onsite in the basement areas and with a large 400mm wide core shearwall system.

