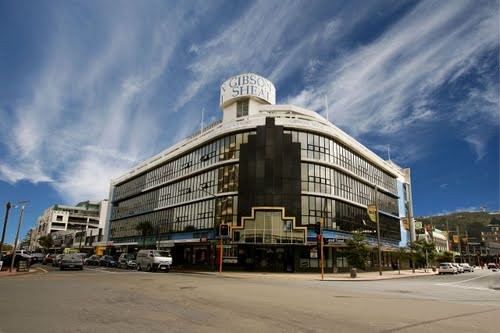
2017 – Wallace Building Contractors completed the formwork and were the concrete subcontractor for Naylor Love on the Carpark Building behind the Gibson Sheat Centre. The 5 level Carpark is being constructed around the back of the L shape building to provide carparking and strengthen the existing building.
A 750m3 concrete raft slab up to 1500mm high was installed behind the existing building on concrete piles with 11 full height shearwalls installed around the carpark. Some of the Shearwalls were up to 500mm thick and were constructed with one sided formwork against the existing building. Permanent steel formwork was installed in the existing window openings and the new concrete shearwalls were connected to the existing building with long threaded bar installed through the existing buildings concrete beams and floors.
The Steel frame structure had all columns encased in 400×400 concrete columns on each level and a curving concrete ramp which will provide access to the Levels.
