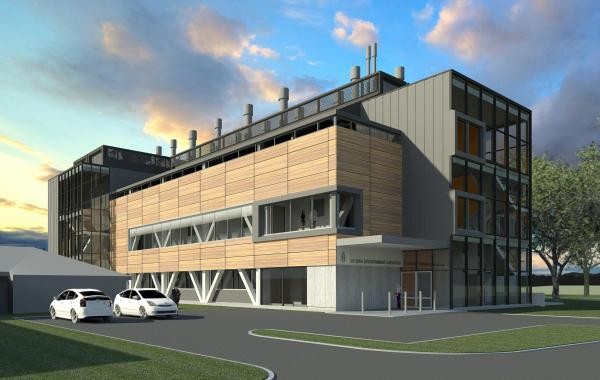
2017 – Wallace Building Contractors were proud to be involved as the Concrete and Formwork subcontractor to Fletcher Construction for The Ministry for Primary Industries new, high-level biocontainment laboratory in Upper Hutt. Situated at the National Centre for Biosecurity and Infectious Disease (NCBID) in Wallaceville, the $87 million investment will provide assurance to our trading partners that New Zealand remains free of diseases that could stop our animal products being accepted offshore.
High-level biocontainment laboratories are uncommon. They are highly complex and required to meet a range of international standards for the safe handling of high-risk infectious organisms including keeping a close eye on construction details and maintaining the highest levels of quality assurance.
The new lab is designed to survive a one in 2,500 year earthquake. It’ll meet the same earthquake protection requirements to withstand an earthquake as hospitals, airport control towers, and water treatment plants. The building will sit on 10 base isolators and 20 slider bearings to reduce damage and protect biocontainment during an earthquake.
Insitu concrete beams sit on top of the base isolators contained inside concrete rattle space walls. The ground floor beams are anchored to the ground with four 1.8m dia hold-down piles with metal strands coming out of the piles 14m below ground and allowing the building to move sideways in a large earthquake but provide anchorage to the ground.
The floors above are 2200m2 of 200mm thick F5 finished insitu concrete floors with thickenings at penetrations and the steel beams to encase the steel framed upper structure. High quality formwork was produced in our Porirua workshop and installed on site in prefabricated units. The floors are a highly specified concrete design requiring 30 days of water curing.
